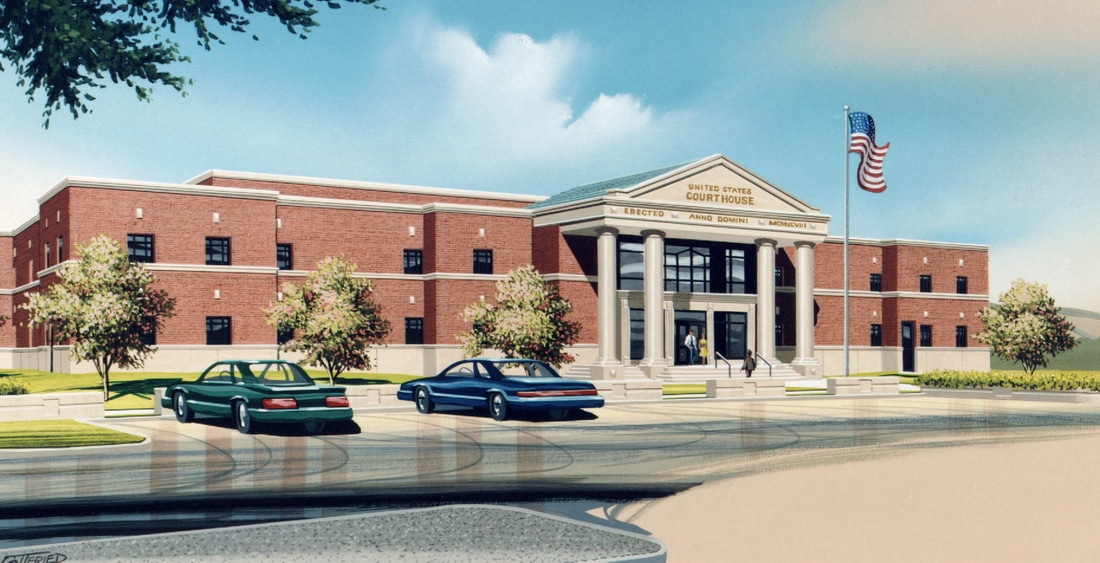FEDERAL COURTHOUSE
POCATELLO, IDAHO
OFFICE BUILDING | FILE MANAGEMENT FACILITY
SERVICES: ARCHITECTURE | DEVELOPMENT | CONSTRUCTION MANAGEMENT | PROPERTY MANAGEMENT
1999
|
High Security Courthouse | Underground Secured Garage
This 65,000 square foot courthouse was completed in 1999 and features the following:
The building also includes an underground secured parking garage, premium grade hardwood custom millwork throughout, imported Italian stone, chandeliers and irrigated landscaping. |
